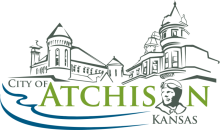Whether you rent it, own it, built it, or buy it, it’s our responsibility under the law to review residential and commercial building plans as well as do on-site inspections to ensure compliance with city codes and policies.
Download a Construction Permit Application Form for construction, demo, re-roofing, electrical, & plumbing permits. Completed applications can be submitted by email to philb@cityofatchison.com or francesz@cityofatchison.com or by fax to (913) 367-3092.
Before You Submit
New Construction:
- Construction Permit Application Form (download above).
- Plot plan showing distances from property lines.
- Footings and foundation details.
- Wall section; specify joists, rafters, and show truss or hand stacked.
- Floor plans, basement and other.
- Elevations; front only if ground is level; otherwise three (3) (front, back, and side).
- Plumbing and electrical diagrams (commercial and multi-family).
- Residential construction ONLY: One (1) set of blueprints.*
- Commercial construction ONLY: Two (2) sets of blueprints; at least one pdf copy preferred.*
Existing Structures:
- Construction Permit Application Form (download above).
- Wall section (if applicable).
- Floor plan (showing existing and proposed walls, etc.)
- Plot plan showing distances from any existing structures and property lines (if applicable).
- Plumbing and electrical diagrams (commercial and multi-family).
- Residential construction ONLY: One (1) set of blueprints.*
- Commercial construction ONLY: Two (2) sets of blueprints; at least one pdf copy preferred.*
*Commercial, industrial, and multi-family plans must be stamped by an architect and/or engineer registered in the State of Kansas. Site Plan. 11″x 17″ Code Footprint.
Permit Fees
Adopted Codes
- International Building Code 2018 Edition – adopted by Ordinance No. 6626 with amendments.
- International Residential Code 2018 Edition – adopted by Ordinance No. 6626 with amendments.
- International Existing Building Code 2018 Edition – adopted by Ordinance No. 6626 with amendments.
- National Electrical Code 2017 Edition – adopted by Ordinance No. 6627 with amendments.
- Uniform Mechanical Code 2018 Edition – adopted by Ordinance No. 6628 with amendments.
- Uniform Plumbing code 2018 Edition – adopted by Ordinance No. 6629 with amendments.
- International Fire Code 2012 Edition
- NFPA Life Safety Code 2012 Edition
Examples of improvements that do not require a building permit:
- One-story detached accessory structures provided the floor area does not exceed 200 square feet (still must meet setback requirements).
- Retaining walls that are not over four (4) feet in height measured from the bottom of the footing to the top of the wall, unless supporting a surcharge.
- Painting, papering, tiling, carpeting, cabinets, counter tops and similar finish work.
- Prefabricated swimming pools that are less than 24 inches deep (Needs to meet setback requirements).
- Swings and other playground equipment accessory to a one- or two-family dwelling.
- Residential window awnings supported by an exterior wall.
- Siding.
When in doubt, call before you start. For a complete list of work that does not require a building permit, please contact the Community Development Office at (913) 367-5560.
Looking for statistics on construction activity in Atchison? See year end permit reports for the past 10 years here.
Swimming Pool Safety Barrier Information
Homeowners should be aware that safety barriers are required for any structure intended for swimming or recreational bathing that contains water over 24 inches (610 mm) deep. This includes in-ground, above-ground and onground swimming pools, hot tubs and spas. For complete barrier requirements, click here.
